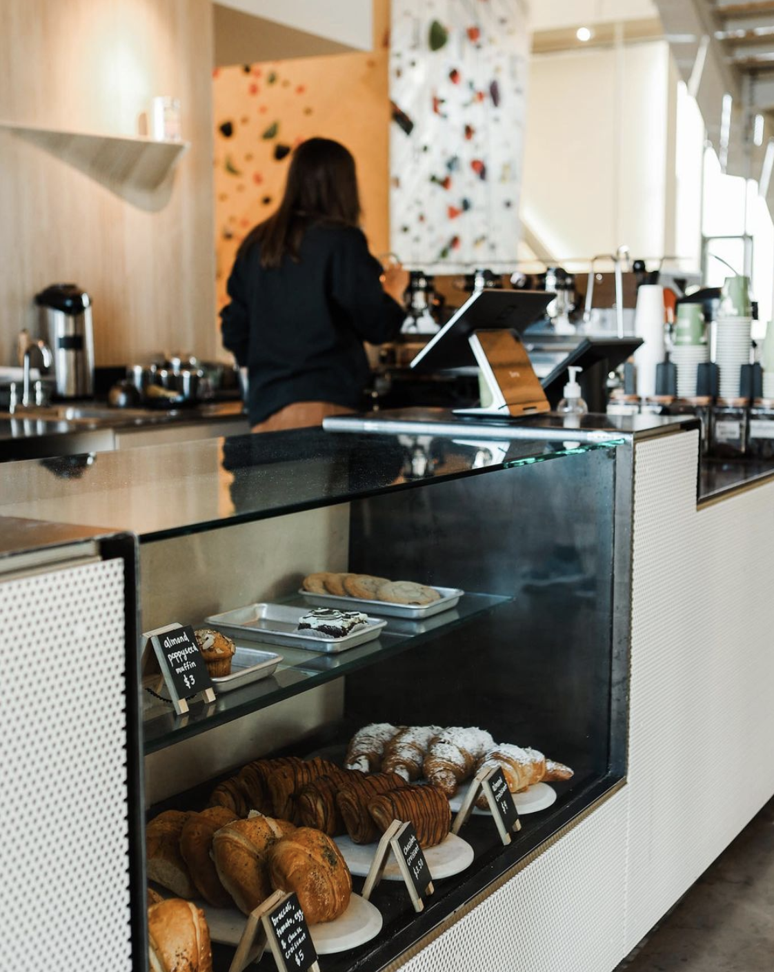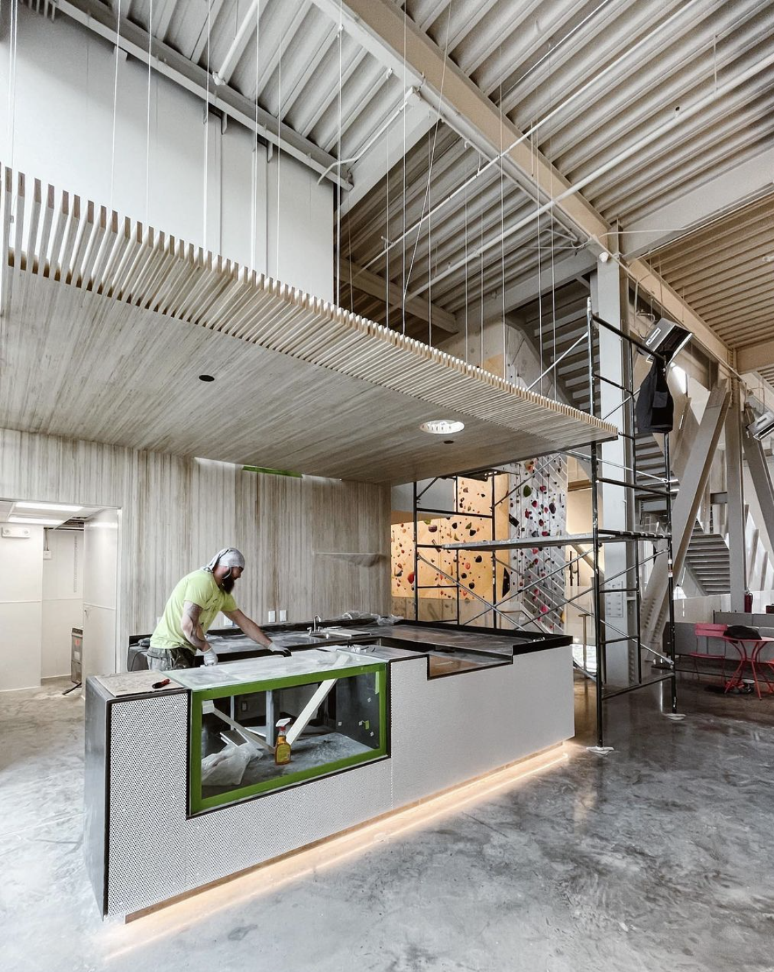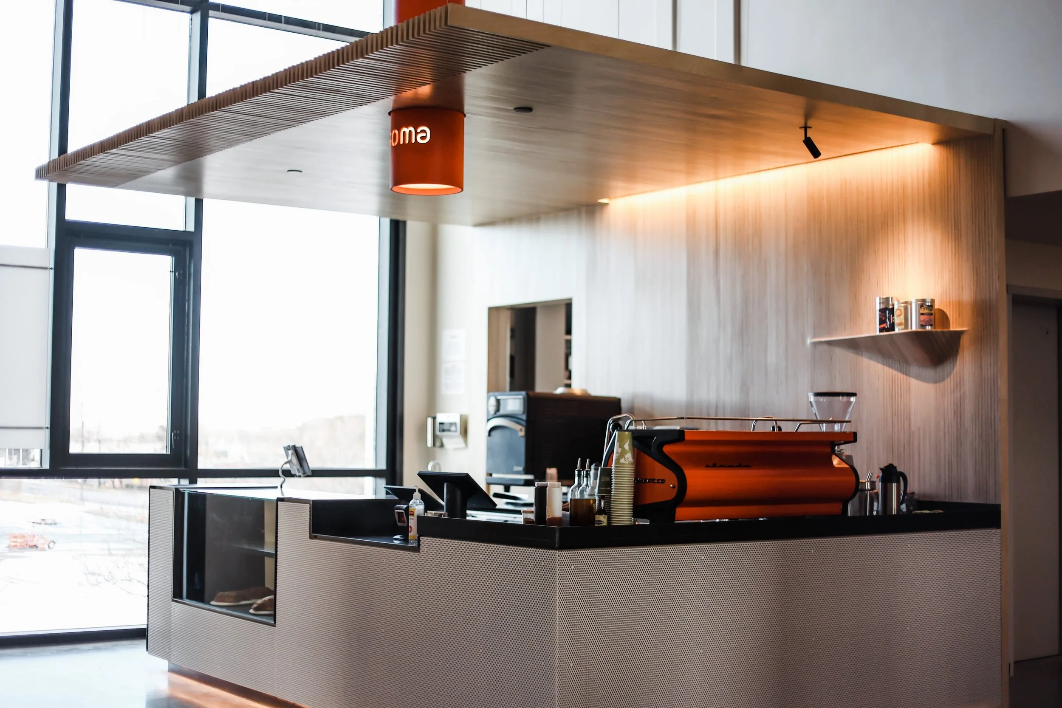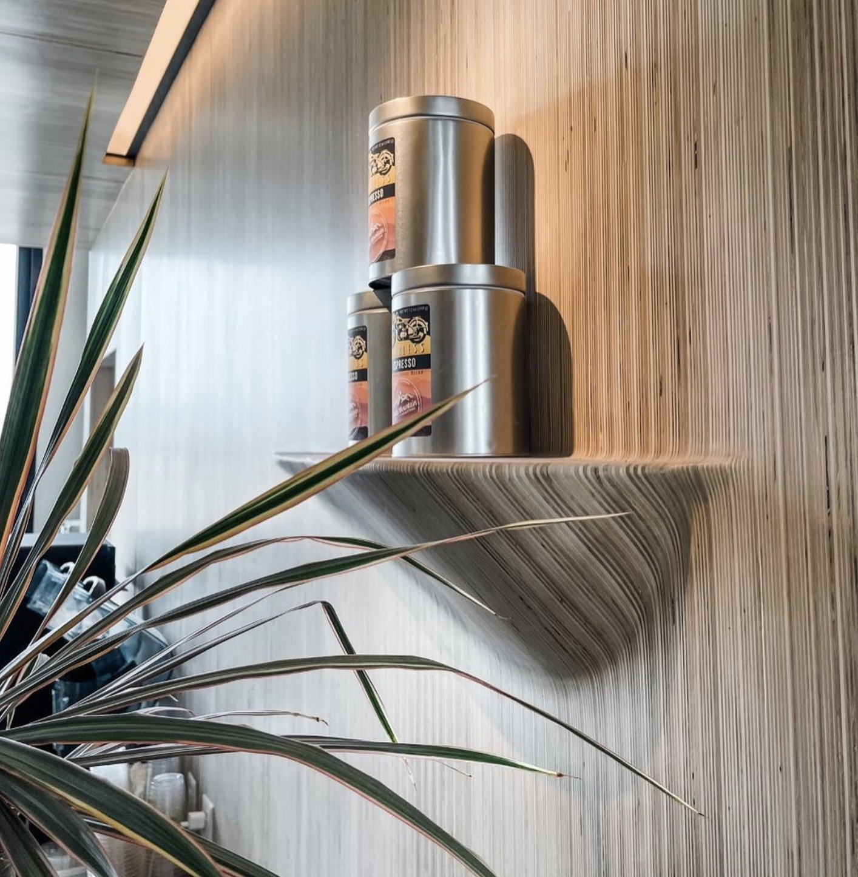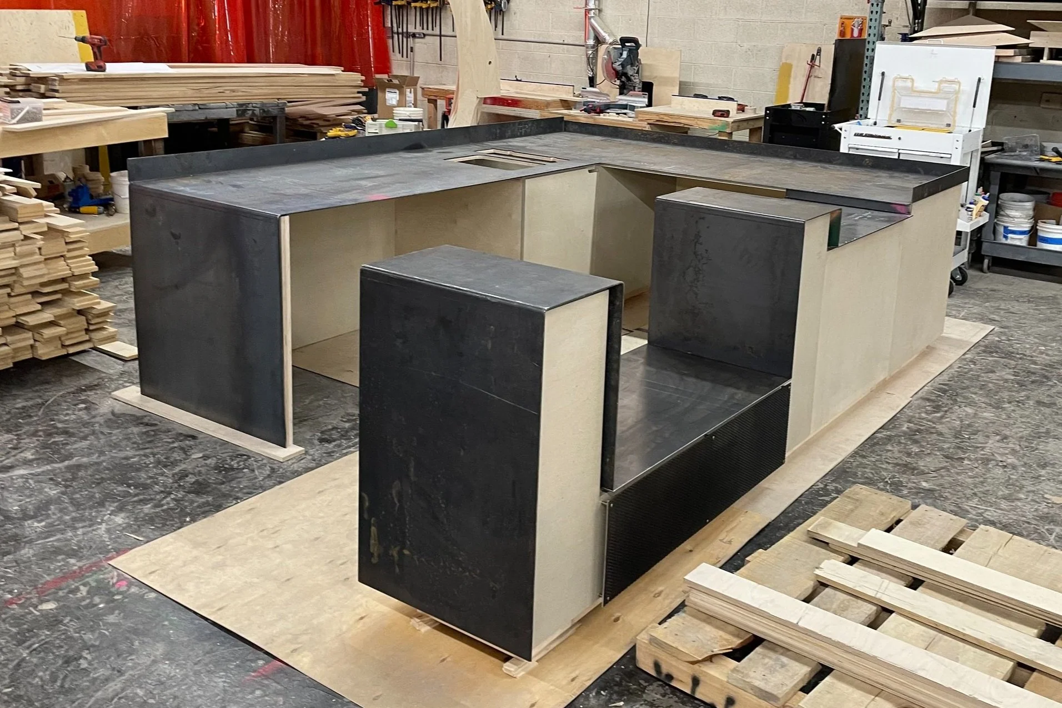Soma Café
Soma is a small café located on the second floor of The Front Climbing Club’s location on South Main St in Salt Lake City. Taking aesthetic influence from the materials used throughout the gym, the counter is comprised of grey-stained Baltic birch plywood, blackened steel countertops, white powder-coated perforated steel exteriors, and a clear tempered glass pastry case. The wall and ceilings prominently feature the end grain of 18mm Baltic birch plywood. Prominently featured is a small accent shelf that curves out of the end grain wall.
Initial designs for the café began with the architect who had designed the building a couple years prior. By the time the project reached my desk, a loose layout, basic dimensions, and materials had been decided.
My role in the project was to oversee and carry this initial concept to installation. This included designing the cabinetry, door pulls, wall structure, ceiling structure, and ordering hardware and all non-wood materials.
Designing a foodservice space meant considering the workflows of baristas, planning for plumbing and electricity, and ensuring all finishes were food safe. This required coordination with a variety of professions including architecture, foodservice management, steel, powder coating, glass, plumbing, electricity, and gym ownership and management. The complexity of the installation also meant creating detailed drawings for our team of carpenters.
Once I had modeled the assembly and finished drawings for proper installation, I use CAD software to arrange the individual pieces for efficient CNC cutting, and added layers identifiable to our CNC programming software. At this stage, our CNC programmer prepared the files for cutting.
To ensure a proper fit before installation, I assembled the cabinets in our shop and–with a couple extra hands–set the steel countertop pieces in place. Aside from 1/16 of an inch that needed removed from a piece of steel, everything fit exactly as designed.
Designing, modeling, and preparing CNC files for cabinets that fit the bill was a fairly straightforward endeavor, with only a couple edits required in coordinating with the architect.
More complex was the problem of spanning 26 combined linear feet of the wall and ceiling 18 millimeters at a time without costing a fortune. This was achieved by creating a veneer of end grain and laminating it to a thin sheet of plywood with french cleats (a beveled block) attached to the back. These cleats would then hang on equally-but-reverse-beveled block secured to the existing wall.

